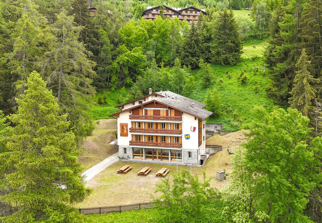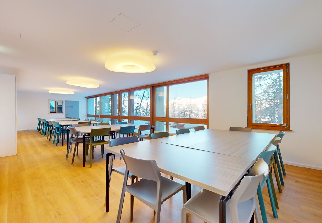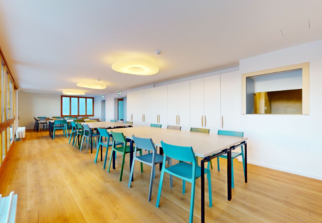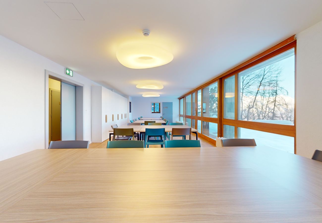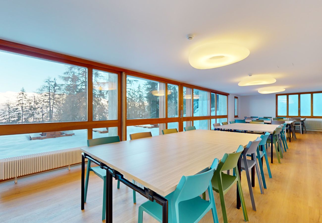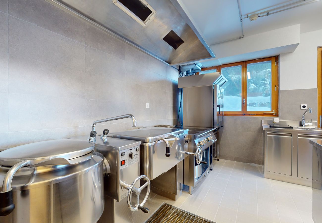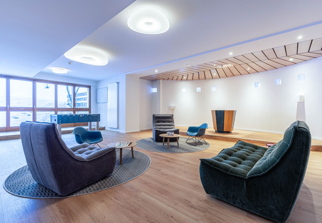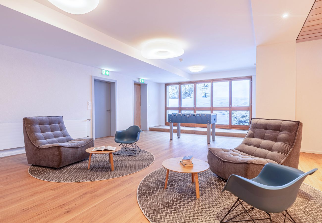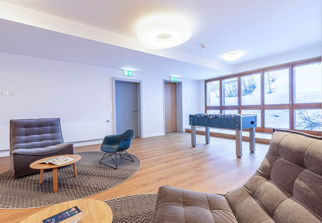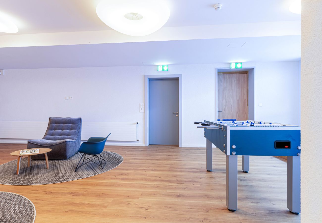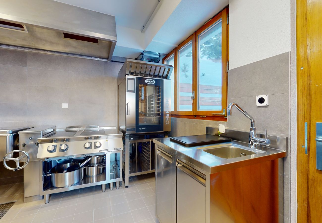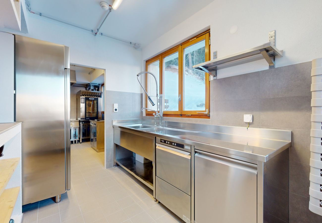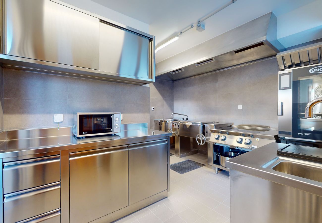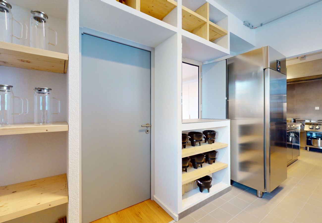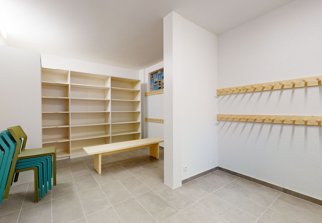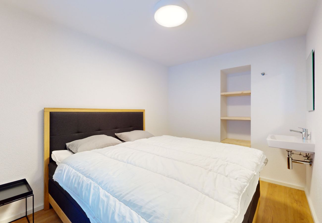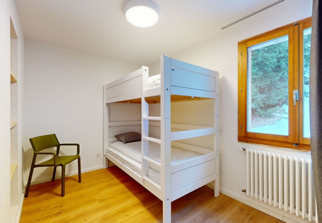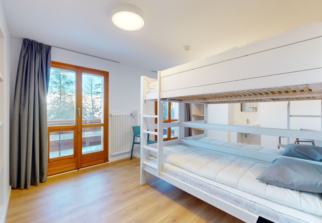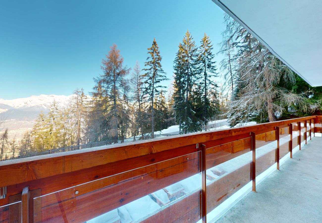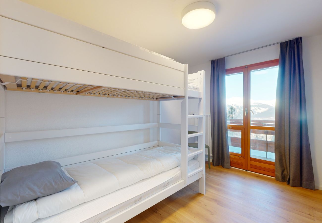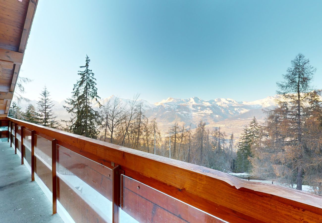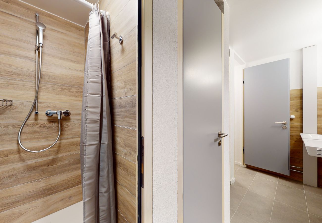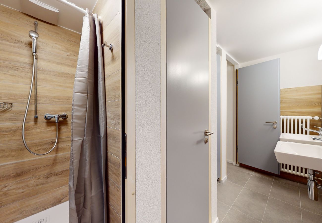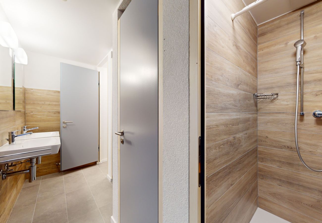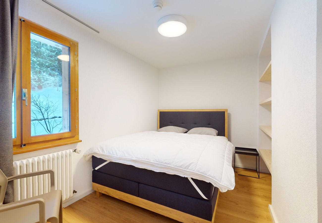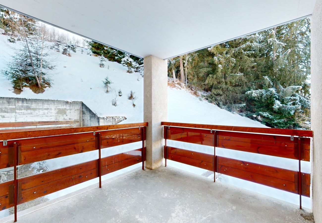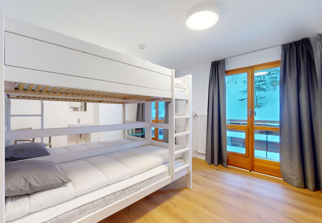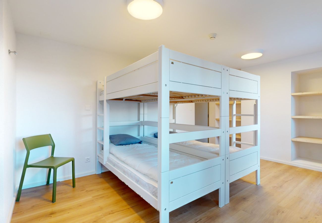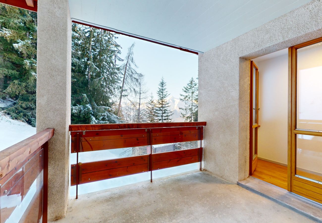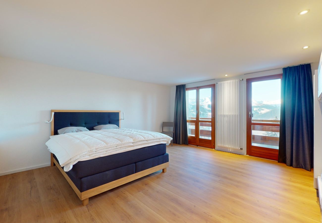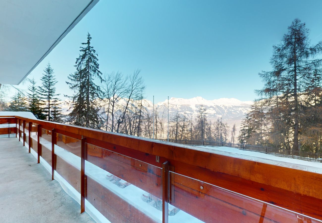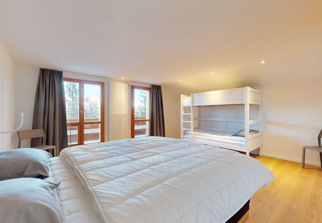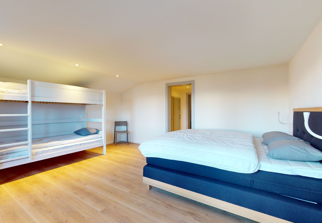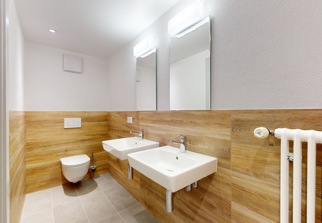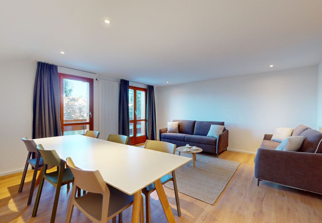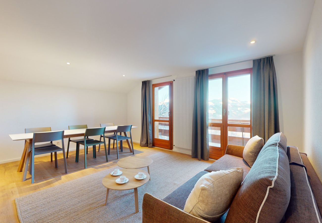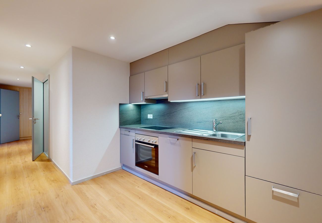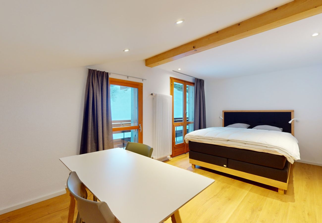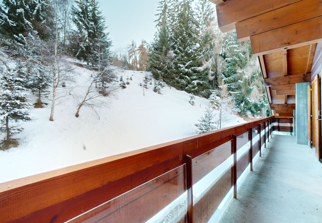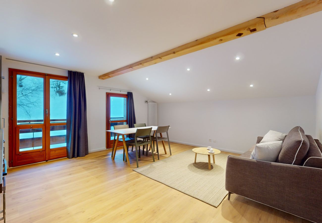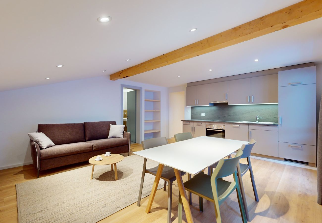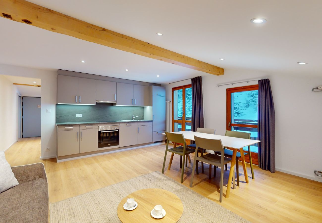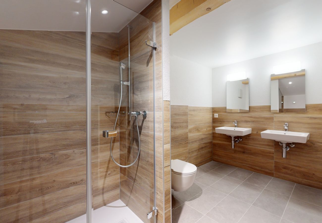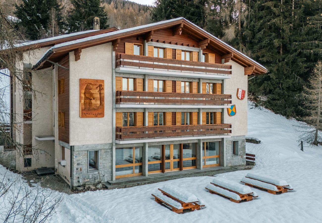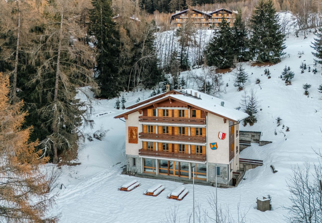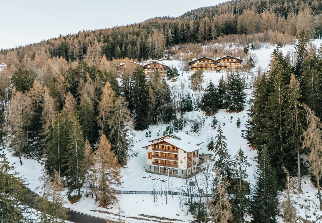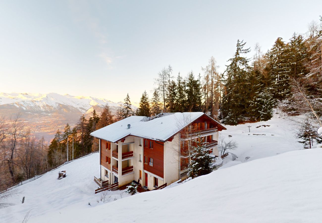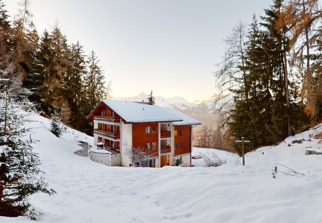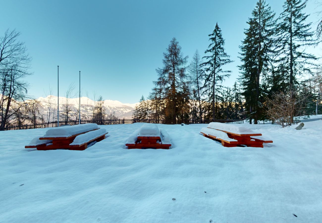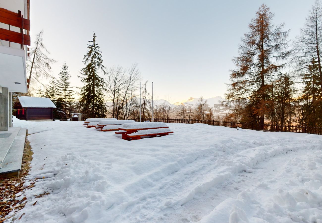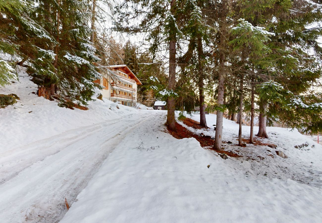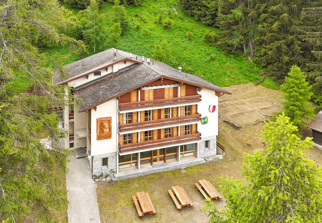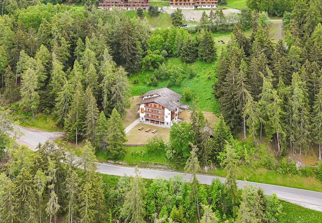Chalet de l'Ours
Les Agettes - Chalet
3D Virtual tour
Accommodation
Description
This chalet for 66 people is ideally located in a haven of peace near the legendary Piste de l'Ours.
It is not uncommon to come across deer and marmots in their natural environment.
It can be booked as a whole (on request), by floor or by apartment.
----------------------------------------------
YOUR ACCOMMODATION:
Exteriors
Parking: 3 spaces in front of the building - depending on snow conditions and availability. Surroundings: parking spaces along the road - depending on snow conditions and availability.
Garden with shared tables and benches
Stage 1
Common laundry room and technical rooms
Ground floor
VENGERON room: Spacious dining room with cupboards and fully equipped professional kitchen (bookable on request in combination with the REST room with supplement and subject to availability)
Shared toilet + sink
Upper Ground Floor
REST room: Spacious relaxation lounge with 2 armchairs + 1 sofa (reservable on request in combination with the VENGERON room with supplement and subject to availability) + Kapla box + Uno card game
Ski room
1st Floor FONTAINE
6 bedrooms - Valley view - 14 beds
Room 101: double bed 160x200 cm + sink + window with valley view
Room 102: 2 bunk beds 90x200cm + sink + window with small view of the forest
Possibility of isolating rooms 101 and 102.
Room 103: 2 x 2 bunk beds 90x200cm (sleeps 4) + sink + balcony (shared with rooms 104 and 105)
Room 104: 2 bunk beds 90x200cm + sink + balcony (shared with 103 and 105)
Room 105: 2 bunk beds 90x200cm + sink + balcony (shared with 103 and 104)
Bedroom 106: double bed 160x200cm + sink + window with view of the forest. There is a balcony right in front of the room, outside the room.
Men's shower room = 2 sinks + 2 showers + 2 toilets
Women's shower room = 2 sinks + 2 showers + 2 toilets
2nd Floor VALERIE
5 bedrooms - forest view - 12 beds
Room 207: double bed 160x200cm + sink + forest view window + balcony right in front of the room, outside the room. Possibility of isolating room 207 and the balcony via a door
Room 208: 2 x 2 bunk beds 90x200cm (sleeps 4) + sink + view of the forest
Room 209: 2 bunk beds 90x200cm + sink + view of the forest
Room 210; 2 bunk beds 90x200cm + sink + view of the forest
Room 211: 2 bunk beds + sink + window overlooking the forest
Men's shower room = 2 sinks + 2 showers + 2 toilets
Women's shower room = 2 sinks + 2 showers + 2 toilets
3rd floor PENTHES
6 bedrooms - Valley view - 14 beds
Room 312: double bed 160x200cm + sink + window with forest view
Room 313: 2 bunk beds 90x200cm + sink + window with view of the forest
Possibility of insulating rooms 312 and 313
Room 314: 2 x 2 bunk beds 90x200cm (sleeps 4) + sink + balcony (shared with 315 and 316)
Room 315: 2 bunk beds 90x200cm + sink + balcony (shared with 314 and 316)
Room 316: 2 bunk beds 90x200cm + sink + balcony (shared with 314 and 315)
Room 317: double bed 160x200cm + window with forest view + balcony right in front of the room, outside the room.
Men's shower room = 2 sinks + 2 showers + 2 toilets
Women's shower room = 2 sinks + 2 showers + 2 toilets
4th floor TOURNAY
5 bedrooms - forest view - 12 beds
Room 418: double bed 160x200cm + sink + window with forest view + balcony right in front of the room, outside the room.
Possibility of isolating room 418 and the balcony via a door
Room 419: 2 X bunk beds 90x200cm (sleeps 4) + sink + balcony with forest view shared with 420 and 421
Room 420: 2 bunk beds 90x200cm + sink + balcony with forest view shared with 419 and 421
Room 421: 2 bunk beds 90x200cm + sink + balcony with forest view shared with 419 and 420
Room 422: 2 bunk beds 90x200cm + sink + window with view of the forest (side of the building)
Men's shower room = 2 sinks + 2 showers + 2 toilets
Women's shower room = 2 sinks + 2 showers + 2 toilets
5th floor: PREGNY apartment
2 rooms 8 beds - Forest view
Bedroom with double bed 160x200cm + 2 bunk beds 90x200cm + balcony with valley view. Independent kitchen in the extension of the corridor. Separate living room with 2 double sofa beds + dining table + 8 chairs + 2 small side tables. Storage cupboard at the entrance + built-in shelves on the wall in the hallway. Shower room with 2 sinks + shower + toilet
6th floor: Apartment CHAMBÉRY
2 rooms 6 beds - Valley view
Bedroom with double bed 160x200cm + double sofa bed + 2 chairs + balcony communicating with the living room overlooking the forest. Living room with double sofa bed + dining table + 6 chairs + open fitted kitchen. Storage cupboard at the entrance + built-in shelves on the wall in the hallway. Shower room with 2 sinks + shower + toilet
Outside
Parking: 3 spaces in front of the building - subject to snow conditions and availability. Surrounding area: parking spaces along the road - subject to snow conditions and availability. Several parking spaces 300m away, 4-minute walk.
Shared garden with tables and benches
1st floor
Shared laundry and technical rooms
Detailed kitchen inventories are available upon request.
- Cable car: 900 m
- Shops: 3 km
- Bus stop (PostBus): 300 m
----------------------------------------------
WHAT DO YOU NEED TO PAY EXTRA FOR A SMOOTH STAY*?
> Tourist tax (price depends on the region)
> Deposit blocked during your stay and released at the latest 1 month after departure
*these services are mandatory
---------------------------------------------
YOUR ALPVISION BENEFITS
+ Many discounts with our partners: up to 50% off your equipment rental and much more...discover them on our Benefits page
----------------------------------------------
OPTIONAL SERVICES FOR YOUR COMFORT (ADDITIONAL CHARGE)
> Bed linen & towels (possible renewal during your stay)
> Beds made and more… (comfort service including your beds made on arrival, towels, and toiletry)
> Final cleaning (price depends on the accommodation)
> Treat yourself during your holiday! Gourmet basket, baby equipment, late departure... Contact us for more information, we have what you need to make your stay even more special.
----------------------------------------------
ALPVISION RESIDENCES
Creator of authentic stays in the Swiss and French Alps for over 20 years. Let yourself be pampered by our talents for an unforgettable holiday and live new memories with us!
Welcome Home,
Your Alpvision team
Special features
Bedroom(s)
Open plan kitchen (Hotplate of glass ceramics)
Bathroom(s)
Views
General
Not supplied
Distribution of bedrooms
Mandatory or included services
Optional services
Taxes
Your schedule
Security Deposit (refundable)
Comments
Booking conditions
From the booking date until 61 days before check-in, there is no cancellation penalty
In case of cancellation the following charges will apply
Additional notes
- The agency asks you to contact them a week before arrival to inform them of your plane/ship Nº and the arrival time to arrange key collection.
- During the low-season check in and check-out hours are flexible. Contact the agency to discuss possibilities .
- Tourist tax not included.
- Parking space on request.
- Arrival out of office opening hours: keys will be left in a safety box. The total amount must be paid in advance.
- VAT included in the accommodation price
Map and distances
-
Distances
Metro station
0 m
Restaurant - La Tanière
3 m
Bus station - Les Agettes, Bif. M. de l'Ours
280 m
Ski Slope - Piste Mayens de l'Ours
1 km
Ski Slope - Piste des Mayens
2.5 km
Restaurant - Ô Caboulis
2.5 km
Restaurant - Hôtel Magrappé
2.5 km
Restaurant - Greppon-Blanc
3 km
Restaurant - Relais des Mayens de Sion
3 km
Shops - La Ramuge Veysonnaz
3 km
Shops - Volg Veysonnaz
4 km
Ski Slope - Les Masses
4 km
Thermal springs - Les Grands Bains d’Hérémence
4.5 km
Thermal springs - Spa des 4 Vallées Nendaz
14.5 km
River - Le Rhône
15 km
Train station - Gare de Sion
15 km
Shops - Coop Supermarché City Sion
15 km
Shops - Supermarché Migros Sion
15.3 km
Golf course - Golf Club de Sion
15.5 km
Town centre - Ville de Sion
15.5 km
Airport - Aéroport de Sion
17 km
Lake - Barrage de Cleuson
19 km
Lake - Les îles, Sion
19.5 km
Amusement park / theme park - Happyland
22 km
Water park - Le Bouveret
84 km
Airport - Geneva (GVA)
171 km
International airport - Geneva (GVA)
171 km
International airport - Turin (TRN)
231 km
Airport - Turin (TRN)
231 km
Availability calendar
| April - 2025 | ||||||
| Mon | Tue | Wed | Thur | Fri | Sat | Sun |
| 1 | 2 | 3 | 4 | 5 | 6 | |
| 7 | 8 | 9 | 10 | 11 | 12 | 13 |
| 14 | 15 | 16 | 17 | 18 | 19 | 20 |
| 21 | 22 | 23 | 24 | 25 | 26 | 27 |
| 28 | 29 | 30 | ||||
| May - 2025 | ||||||
| Mon | Tue | Wed | Thur | Fri | Sat | Sun |
| 1 | 2 | 3 | 4 | |||
| 5 | 6 | 7 | 8 | 9 | 10 | 11 |
| 12 | 13 | 14 | 15 | 16 | 17 | 18 |
| 19 | 20 | 21 | 22 | 23 | 24 | 25 |
| 26 | 27 | 28 | 29 | 30 | 31 | |
| June - 2025 | ||||||
| Mon | Tue | Wed | Thur | Fri | Sat | Sun |
| 1 | ||||||
| 2 | 3 | 4 | 5 | 6 | 7 | 8 |
| 9 | 10 | 11 | 12 | 13 | 14 | 15 |
| 16 | 17 | 18 | 19 | 20 | 21 | 22 |
| 23 | 24 | 25 | 26 | 27 | 28 | 29 |
| 30 | ||||||
| July - 2025 | ||||||
| Mon | Tue | Wed | Thur | Fri | Sat | Sun |
| 1 | 2 | 3 | 4 | 5 | 6 | |
| 7 | 8 | 9 | 10 | 11 | 12 | 13 |
| 14 | 15 | 16 | 17 | 18 | 19 | 20 |
| 21 | 22 | 23 | 24 | 25 | 26 | 27 |
| 28 | 29 | 30 | 31 | |||
| August - 2025 | ||||||
| Mon | Tue | Wed | Thur | Fri | Sat | Sun |
| 1 | 2 | 3 | ||||
| 4 | 5 | 6 | 7 | 8 | 9 | 10 |
| 11 | 12 | 13 | 14 | 15 | 16 | 17 |
| 18 | 19 | 20 | 21 | 22 | 23 | 24 |
| 25 | 26 | 27 | 28 | 29 | 30 | 31 |
| September - 2025 | ||||||
| Mon | Tue | Wed | Thur | Fri | Sat | Sun |
| 1 | 2 | 3 | 4 | 5 | 6 | 7 |
| 8 | 9 | 10 | 11 | 12 | 13 | 14 |
| 15 | 16 | 17 | 18 | 19 | 20 | 21 |
| 22 | 23 | 24 | 25 | 26 | 27 | 28 |
| 29 | 30 | |||||

